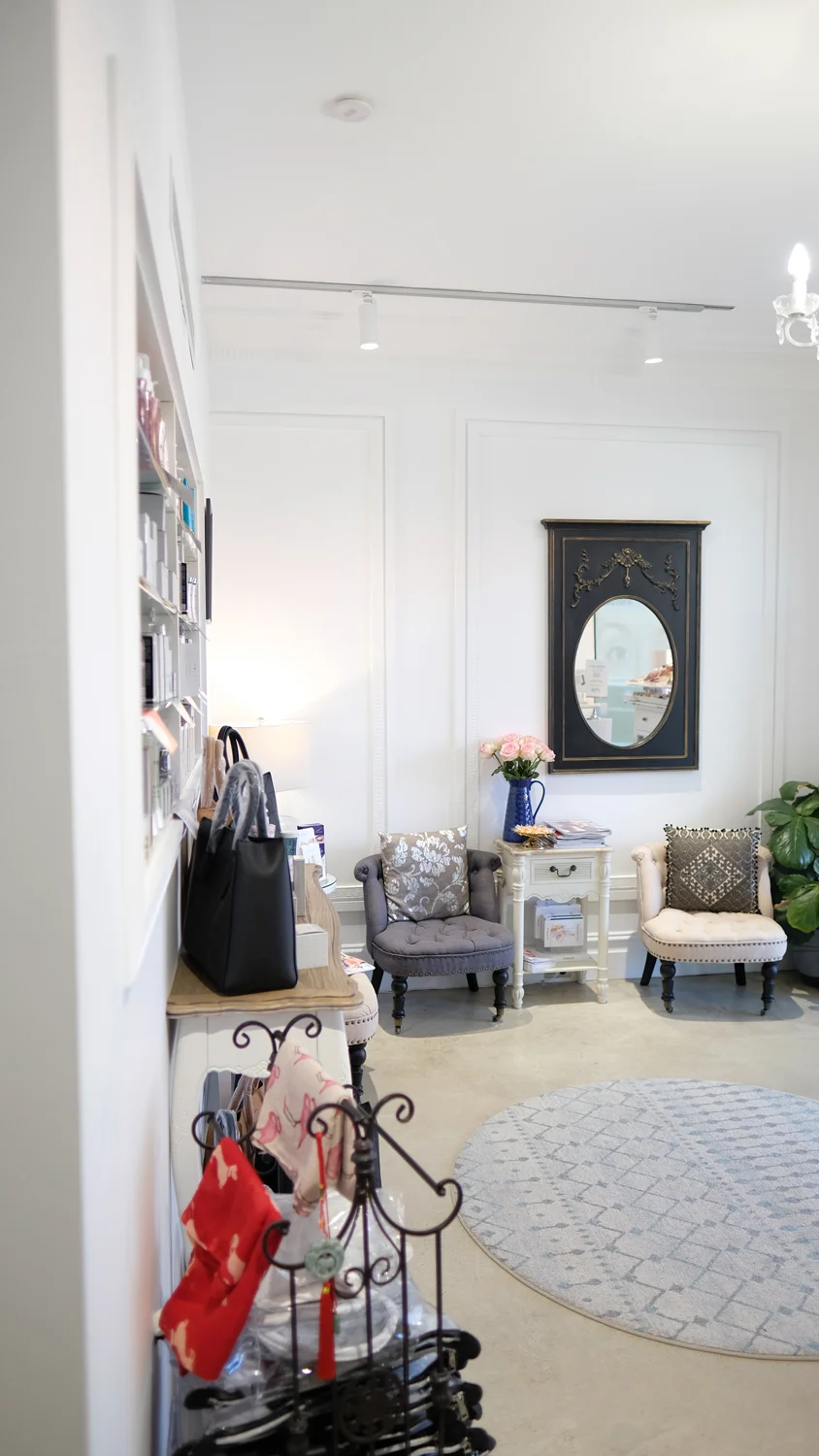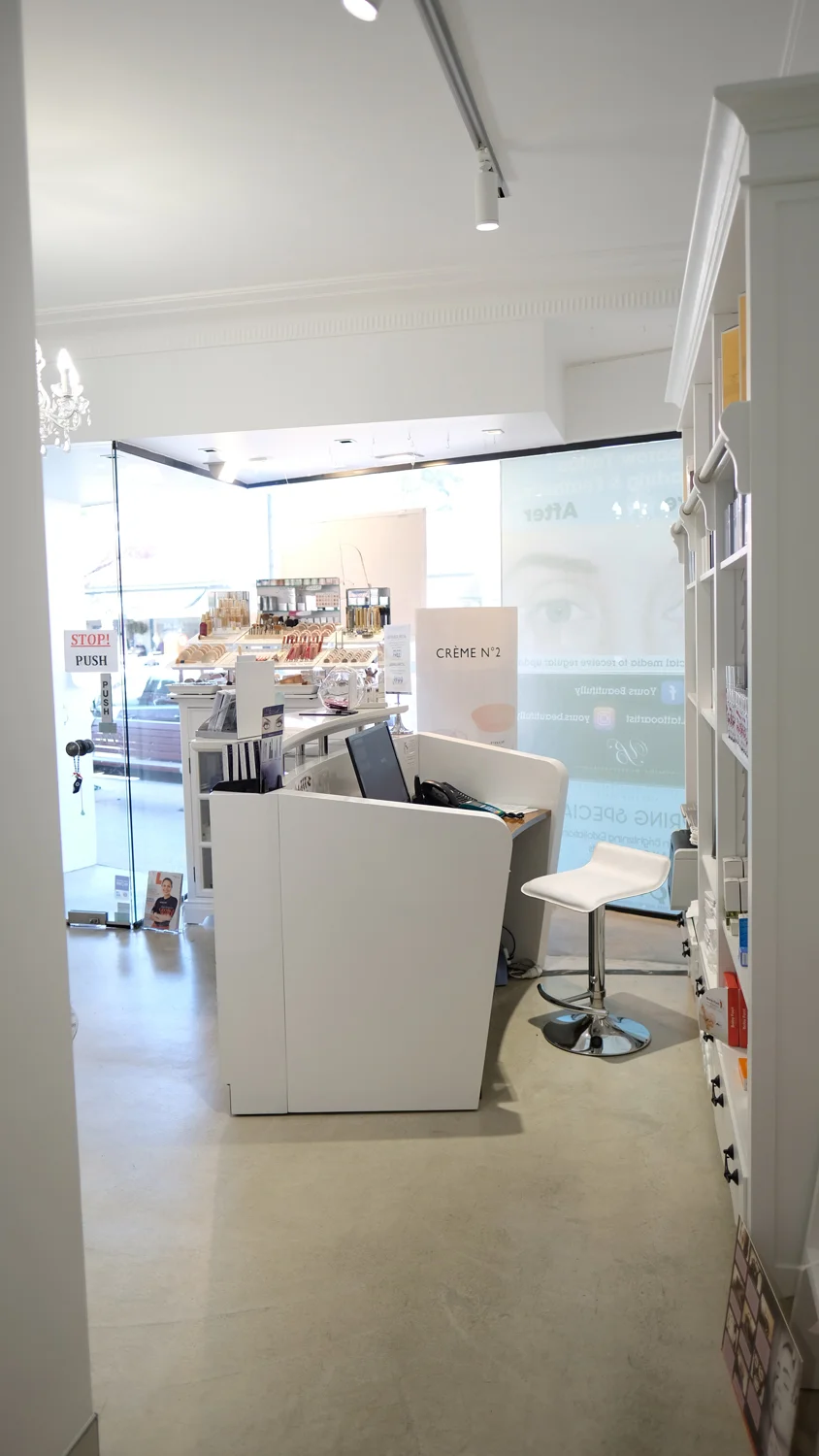COMMERCIAL BUILD
Laser Skin Clinic
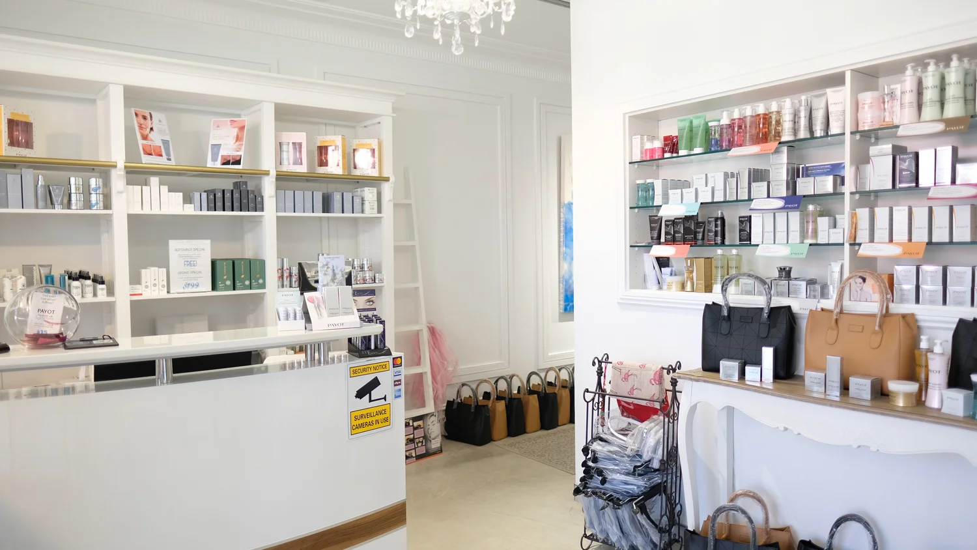
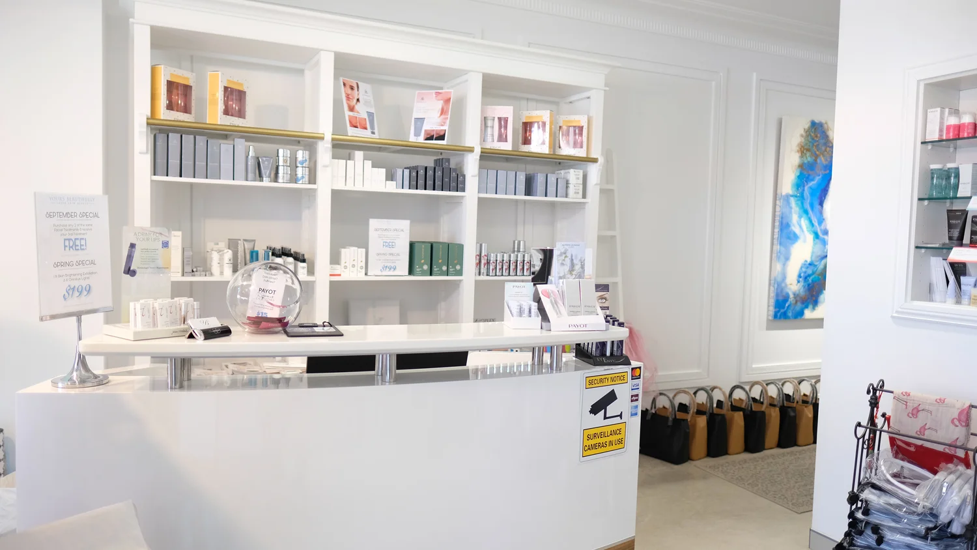
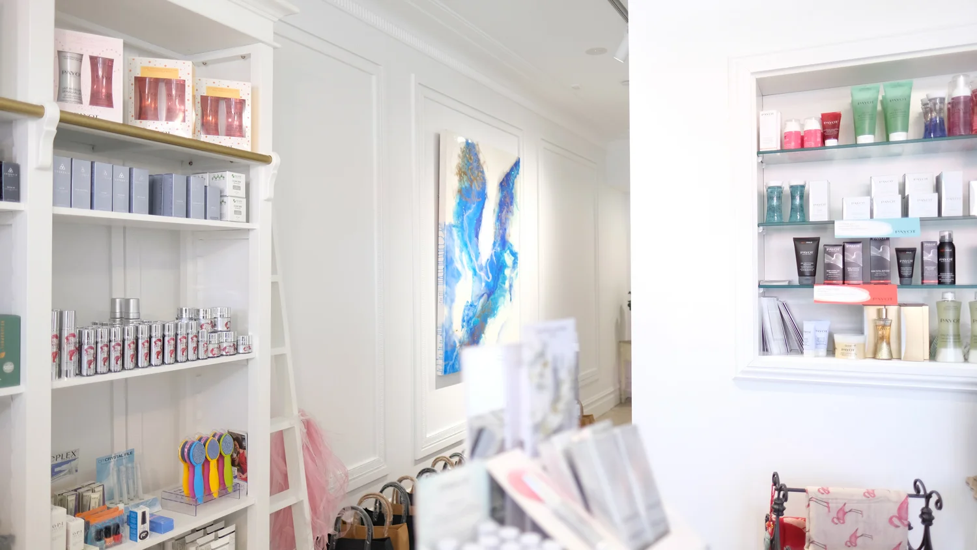
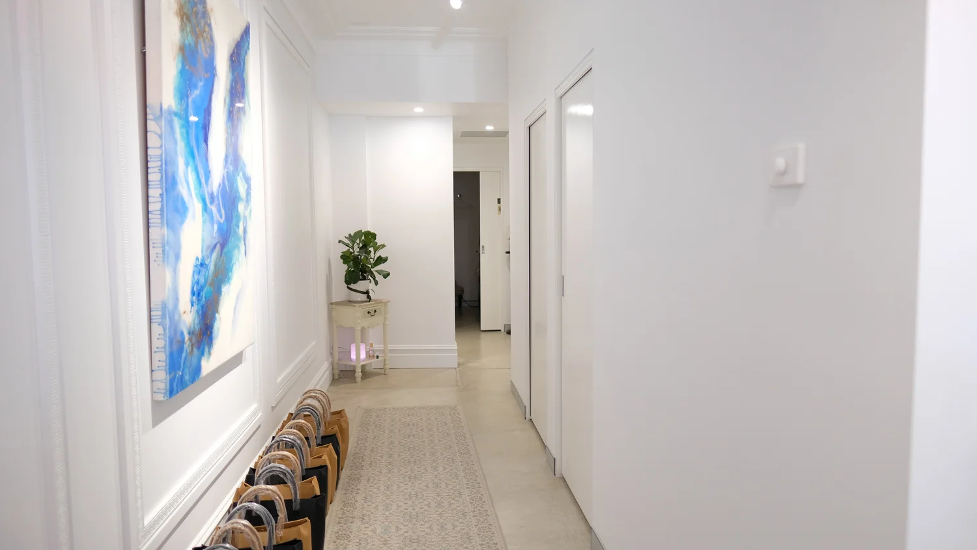
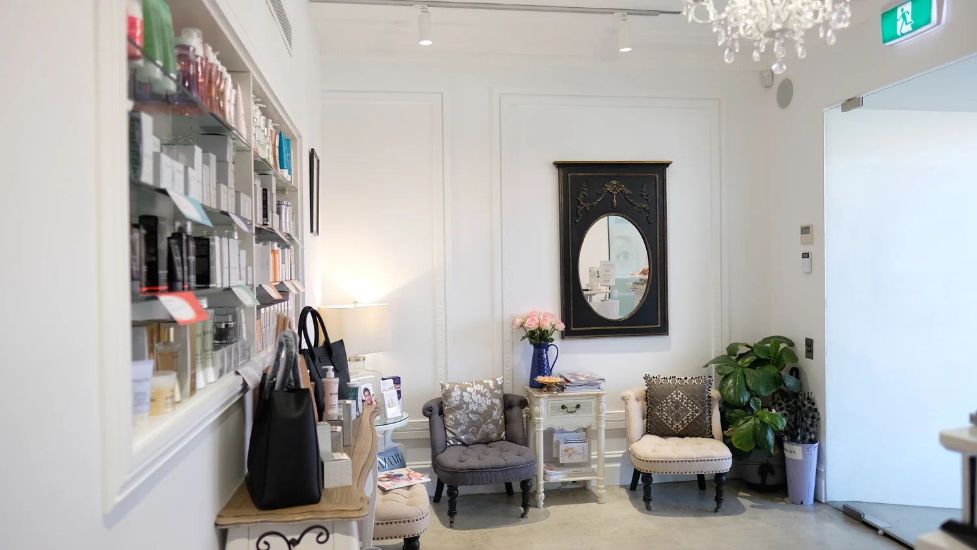
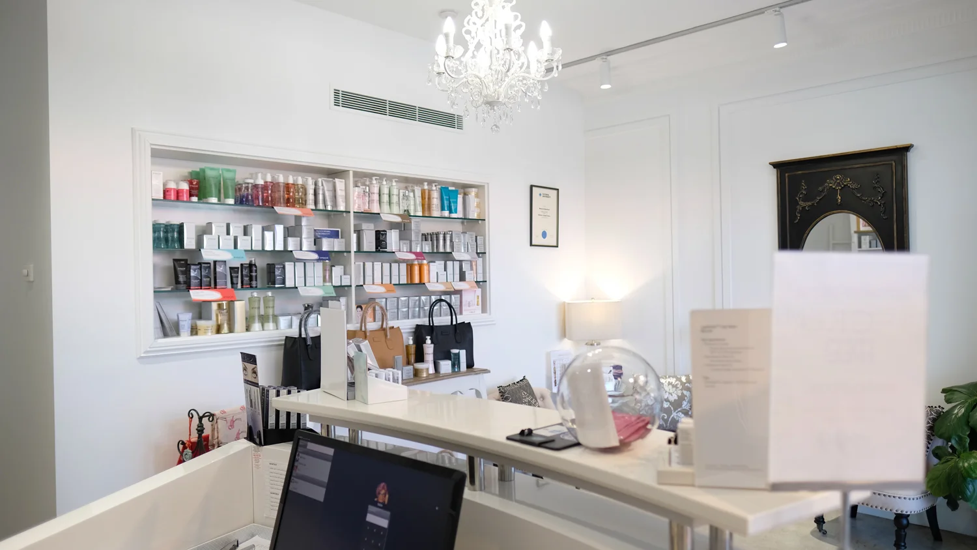
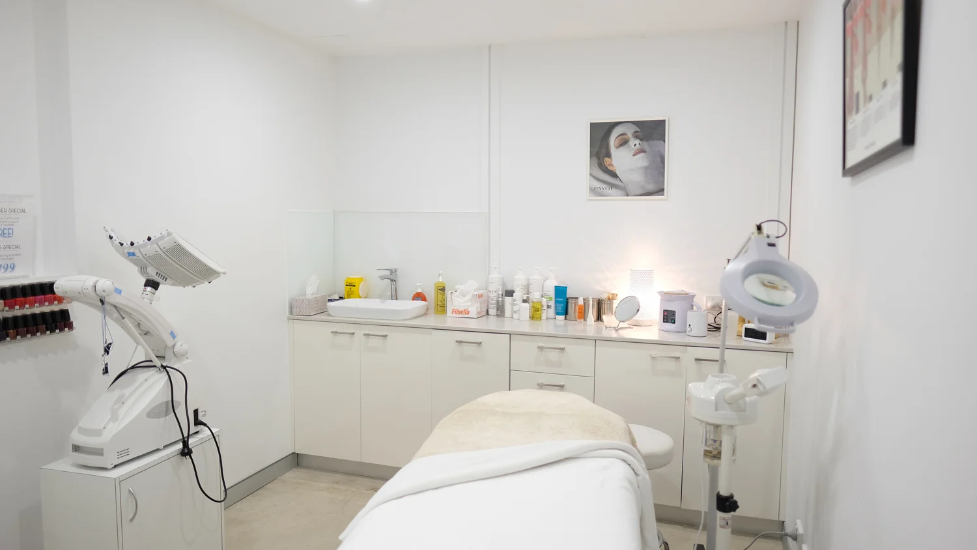
BRIEF
The client commissioned us to remove existing fit-out and redesign to suit a growing skincare clinic. This included the main treatment room plus three other rooms.
With this in mind, we decided to go with featured plasterboard walls and cornices. Polished concrete floors. Separate AC zoning for each treatment room. Multi-room sound system. Insulated walls to reduce sound travel.
FEATURES
4 Treatment Rooms
4 Zone AC unit
Multiroom Sound System
Security System
Staff Room
CLIENT
Castlecrag Laser Skin Clinic
“Thank you boys, I love my new place!”

